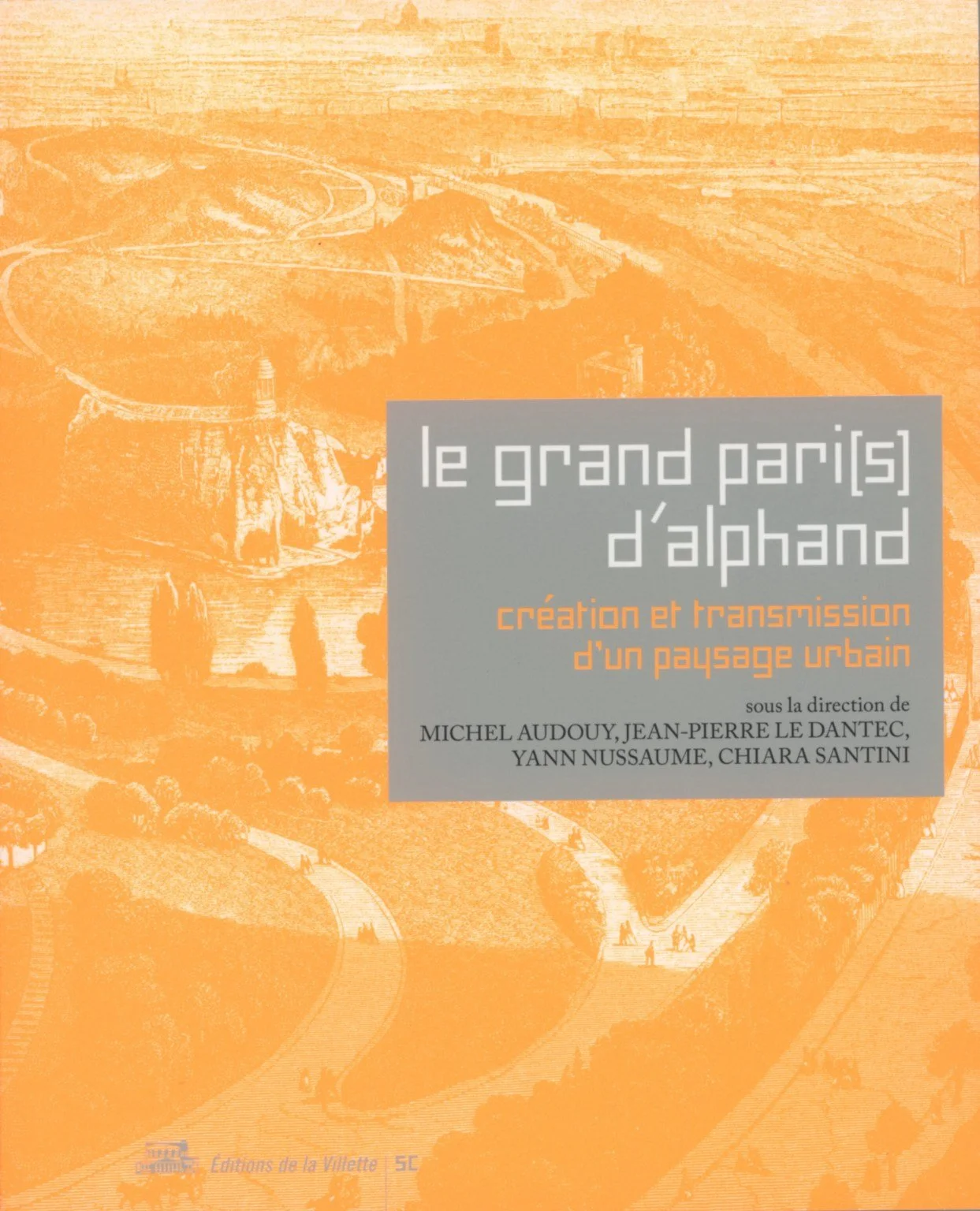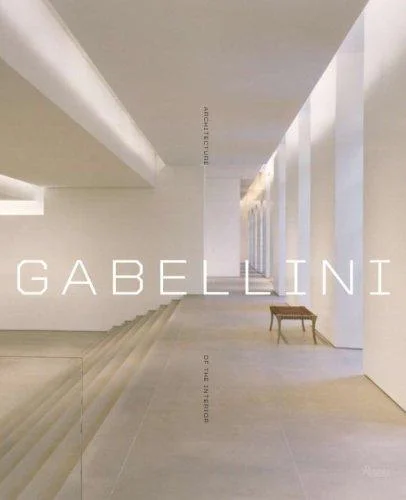Books/Chapters
Author, co-author, and editor of books on architecture, landscape architecture, urban design, and interior design.
Books/Chapters
Author, associate author, contributing author, editor
Spatial Experiments: Architecture of the Lucas Artists Program
In Hello Goodbye Hello: The Sally and Don Lucas Artists Residency Program at Montalvo Arts Center, edited by Donna Conwell and Kelly Sicat
In 1998, six architect‑artist teams came together at Montalvo Arts Center to design the future home of the Lucas Artists Program: ten cottages and a Commons building set on five sloping acres. It was bold—and a little risky, creatively speaking—to ask architects and artists to collaborate so closely. It was also unusual, at the time, for a host institution to construct new live/work studio spaces for its resident artists.[…] Each team embraced the use of simple, affordable building materials to achieve radically different effects, representing a cross‑section of California architecture.
Éditions de la Villette
2018
Design: C-album
Alphand et les jardins de Paris: entre ingénierie et scénographie (Alphand and the gardens of Paris: Between engineering and scenography)
In Le Grand Pari(s) d’Alphand. Création et transmission d’un paysage urbain. Edited by Michel Audouy, Jean-Pierre Le Dantec, Yann Nussaume, and Chiara Santini.
The art of mise-en-scène, long an important reference for landscape architecture and the art of gardens, became a dangerous metaphor for the creators of the public parks and gardens in Paris during the French Second Empire. Alphand and his collaborators mobilized theatrical metaphors in designing the urban landscape, but they also worked within the limits of site conditions and social expectations. Beyond debates of “true” versus “false” nature, these public spaces can be understood as works of cultural representation and environmental performance.
Rizzoli New York
248 pages
2021
Photo © Andrew Pielage
50 Lessons to Learn from Frank Lloyd Wright
Aaron Betsky and Gideon Fink Shapiro. Photography by Andrew Pielage.
This book began with a simple question. What lessons can designers today learn from Frank Lloyd Wright? Unlike recent books focusing on Wright’s tumultuous personal life and the Taliesin Fellowship, and equally unlike certain works that paint Wright as a mythical hero or genius, this book aims to reveal some of the design tools Wright used to create exceptional architecture, interiors, and landscapes.
The Monacelli Press
336 Pages
2018
Design: Pentagram
The New Residential Colleges at Yale: A Conversation Across Time
Robert A.M. Stern with Gideon Fink Shapiro. Foreword by Paul Goldberger.
Robert A.M. Stern Architects was commissioned to design Yale's first new residential colleges in 50 years. This book examines the historic role of the residential college system and the evolution of Yale's urban campus in New Haven as the basis for Stern's contextual design approach. An extensive archive of original drawings, models, material samples, as well as extensive color photography of the completed buildings, illustrates the story. I worked closely with Stern and his partners to help research and write the book.
Re-Living the City: UABB 2015. Shenzhen Biennale of Urbanism/Architecture.
Edited by Gideon Fink Shapiro. Curated by Aaron Betsky, Alfredo Brillembourg, Hubert Klumpner, Doreen Heng Liu.
This book documents and reflects upon the work presented at the 6th Bi-City Biennale of Urbanism\Architecture (UABB), organized around the theme of "Re-Living the City." The projects and essays herein portray the city as the incremental product of its inhabitants and designers, who provisionally make and remake its fabric through various means at their disposal. Hosted primarily at the former Dacheng flour mill complex in Shekou, Shenzhen, the biennial also included a series of national and independent pavilions. The book represents the contributions of dozens of international architects, designers and artists; and highlights the adaptive transformation of the exhibition venue. It also offers twelve original essays by the curators and guest authors including Pedro Gadanho, Justin McGuirk, and Renny Ramakers. I was responsible for editing all content and coordinating with the curatorial and graphic design teams to realize the final publication.
Actar Publishers
656 Pages
November 2016
Design: Thonik
Rizzoli
239 Pages
2008
Design: Pentagram
Gabellini: Architecture of the Interior
Michael Gabellini with Donald Albrecht, Paola Antonelli, and Hans-Ulrich Obrist. Foreword by Roni Horn. Copy writing by Gideon Fink Shapiro.
The theatrically minimal spaces designed by Michael Gabellini and Kimberly Sheppard unfold as stages for the interaction of volume, light, and materials. Their luminous aesthetic is the centerpiece of this monograph, featuring the alluring retail interiors and provocative art installations that initially brought them renown, together with their highly sought-after residences and large-scale, public spaces, such as the widely acclaimed Top of the Rock at Rockefeller Center. As an employee of the firm, I assisted Michael Gabellini with the writing and editing of project descriptions, and coordinated many editorial and production-related tasks with the publisher and graphic designer.





